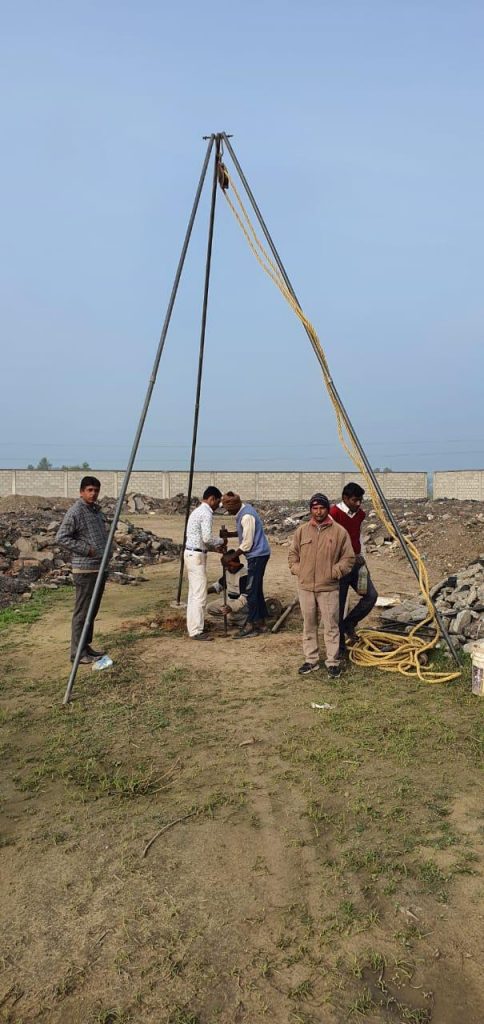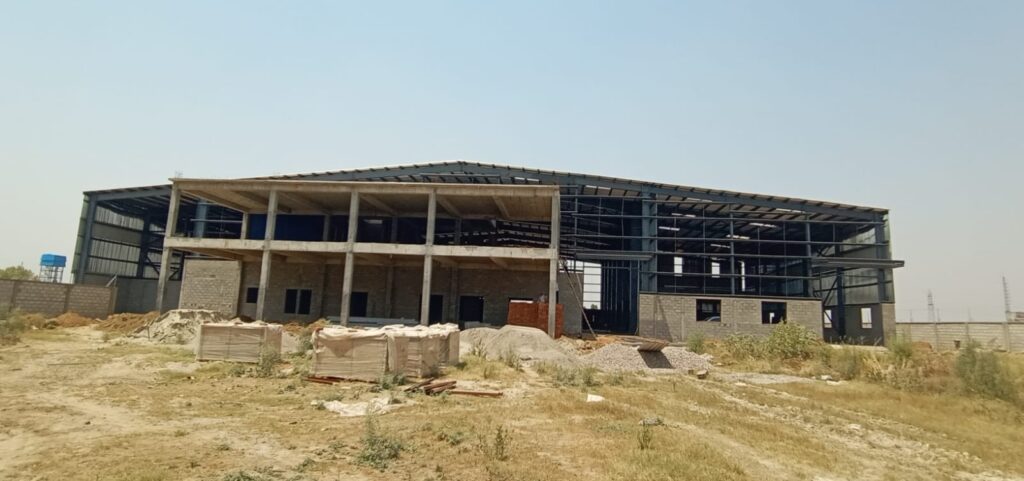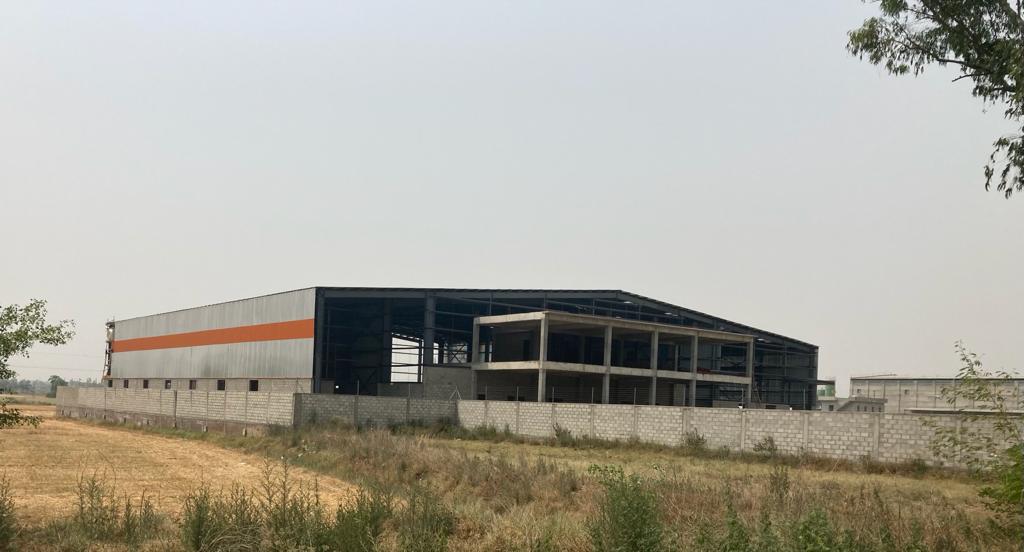Construction of Industrial Shed
Construction of industrial shed in Jalandhar.
Looking for industrial shed work in Jalandhar. Building a steel hut is relatively easy. However, there are some steps that need to be considered during the hut construction process. Below
, we’ll explain everything you need to know when building a steel hut. The step-by-step guide explains what you can expect at each stage and gives you tips on how to make the process as smooth as possible. If you want to build a steel hut over 40 feet wide, this guide is for you.
How to manage your hut builds and save thousands
Want to save money on your next project? Whether you’re a developer, business owner, or operations manager, you can save thousands of dollars by managing the construction of your steel-framed building yourself. You need to plan a little time.
Many people choose to pay a commercial contractor to do this. This is a good option if you don’t have enough time and it costs extra money, but most of the work is done by the contractor or other handyman. Would you like to organize it yourself? Below is an overview of the procedure for designing a steel hole structure. It’s a simple and easy way to save money.
1. Seek Consultation In Jalandhar

More than likely you have a particular shed design in mind or at least a problem that a shed can solve. An expert in shed design can point you in the right direction.
We will listen to your requirements, make suggestions and get you thinking about specific designs. This part of the process is about helping you gain an informed and clear picture of what you want.
During the consultation stage, we will endeavour to gain a deep understanding of what you want and let you know what is available out there.
When in the initial concept stage, some things you will need to consider include:
What will you use it for? The dimensions of any machinery or amount of produce you wish to store in your shed. What size shed do you need? Do you have a specific cladding type in mind? What doors and openings do I need to enter the building? Do you need insulation or other options for your hut? Check the range of custom extras here. Do you have an existing building that you like? Check out the gallery of past products for inspiration. We will guide you through all the considerations, either directly or by phone.
2. Survey The Site
This degree determines the situation of the constructing site. This will assist decide the very last layout and production of the constructing.
During this degree you may want to consider:
The slope of the site
The kind of soil. Is it rocky? Sandy? Black dust or crimson dust?
Will the constructing in shape at the block?
Are there any neighborhood constructing restrictions?
What is the boundary easement at the property?
What is the council zoning? Can you in reality construct what you need at the block?
You can get a surveyor to do it, we are able to do it, or you could do it yourself.

3. Designing And Planning
Do you want your idea layout? Are you satisfied with the quote? Have you finished your studies and decided you could construct in your block? Perfect, it`s time to get a few elevations and making plans and nail down your very last citation.
In this degree, we undergo the total layout of the constructing with a fine-toothed comb and exercise session the precise requirements, measurements, and specs needed. Everything from peak and color to the quantity of bays and door places may be covered.
This is an brilliant possibility to examine alternatives including insulation, ventilation, inner in shape outs and mezzanine flooring and the way they are able to in shape into your layout.
We will undergo the layout with you and make certain the whole lot is the way you need it. You can pick out to do it over the phone, in person, or thru email. We can stroll you thru the entire process.
By the give up of this degree, we can have nailed down the precise layout of your shed. We will consist of the very last citation and what it covers.
4. Conduct A Soil Test
In conjunction with the very last layout, quote, and drawings, it’s far usually an excellent concept to get a soil take a look at done.
A soil take a look at will decide the houses of the soil at the site. It will consist of the compaction charges and reactivity (whether or not the floor contracts and expands considerably).
While a proper take a look at isn’t always essential for an engineers certificate, it’s far recommended. The soil take a look at will decide what is wanted concerning the shed`s basis and footings. This can consist of how deep the rules have to be and if lengthy piers are needed.
To set up this, you could touch your neighborhood geo-technician. If want be, we’ve got a listing of depended on expert that allow you to with this.
5. Engineer certification
Once you are satisfied with your quote and design, your shed design will be sent to our independent third party engineer for certification. This happens after you have paid the deposit. The
engineer will evaluate your design and future location of the shed. What you are considering:
wind speed
Terrain category
Snow cover
All soil tests
Importance (use of the building). For example, for commercial workshops and shopping malls, the requirements are different than for remote farmhouses.

6. Building Permit And Council Permit
All municipalities have restrictions and restrictions on the design and development of buildings. The
Council’s approval step goes through a number of steps, including design approval and ensuring that the completed development is compliant. This can be done by municipal planning staff or by hiring a private building certifier.
Prepare: This phase can often include a lot before and after. When dealing with the council, you can occasionally anticipate headaches.
Here are some helpful tips:
You can meet with a community planner to find out what your local government needs before submitting your application. All advice is different. Collect (provide) all required documents, including drawings and engineer signatures. Please bring your application and receipt to the municipality. Run the previous and next processes. The council often requests more information and details. When all the questions are clarified, the municipality will issue a building permit. Now you can continue developing the building
7. Work Drawing In Jalandhar
With the approval of the council, we will start converting your drawings into a shed kit. This phase involves managing the prefabs as follows: B. Order the materials and parts needed to make a hut kit.
This is an internal task we carry out and it usually takes 12 weeks before we can start building a building.
8. Build Your Hut

Once you have the materials you need for your garden shed, we will begin manufacturing and assembling the parts that make up your custom garden shed kit.
These parts include:
structural, elements, Purlin, disguise, Windows, door, Rinse, Finish,
Fortress, fastener, and much more.
9. Level and compress your website
It’s always easier to build a hut on a sturdy flat block. The area where you want a hut should be horizontal. Trees and plants should be removed and excess soil should be covered with a bulldozer or stacked to flatten the site.
Next, the soil needs to be fully compressed. If the site is not properly compressed, it may later be eroded or the foundation may need to be significantly deepened.
However, this step may not be necessary. For example, if you are building a stockyard cover and you have an existing stockyard in a slightly sloping block, you can take this into account when designing your barn. In this case, some pillars can be longer than others so that the roof remains flat even if the ground falls. Slope preparation should be carried out as planned. If your design requires the floor to be level, then the site should be level. If you do not need a level plot, this will be taken into account in the early planning stages.
If you need to level and compress your site, you need to hire an earthmoving company. Or, if you have the equipment and experience, you can do it yourself. If you want to do it yourself: Make sure there is 5 feet of flat ground around the hut with no debris or trees. This makes it easy for the installer to access when building the hut. Get closer to the hut and consider how to access it. The floor leading to the hut should provide easy access to the site. Make sure the soil compaction meets the specifications (details provided). If you are on a sloping block, make sure the location is maintained correctly (provides details).
10. Scale delivery Punjab
Once the shed kit is created, it is ready for delivery.
Delivery of your shed is included in our offer, but not unloading. We can arrange a crane for unloading, but many people have unloading equipment, so it is a different crane.
If you wish to arrange delivery, you can agree on a delivery time. You have to make sure you are there to meet the truck and have a machine to unload the trailer. To make the delivery as smooth as possible, you need to do the following:
Make sure the machine has side access to access the truck. Be careful not to soften the ground or wash it away in heavy rain. When the truck arrives, ask someone to drop the hut. After unloading, please reserve space for the hut. Be available to answer your phone on the day just in case the delivery driver needs directions to your site.
11. Pour The Shed Foundations
Foundations are essential for a strong and longlasting shed.
The foundation designs will be included in the final drawings based on the site conditions. If you have had a soil test done, the engineer will give a recommended footing pier size based on its findings. If no soil tests have been conducted, the engineer will provide foundation details based on the average subsoil condition in the area.
This is often a pillar (often a round, deep pillar) or a pad foot (a square shallow foot).
You need to arrange the excavation of these foundations.
Our installer marks the holes in the pillars. It is usually more economical to hire an earth mover to pay for it, or to drill a pier hole in the ground using your own machine and auger.
In your kit, we will include the holddown bolts that will be cast into the foundations. With large sheds, there could be additional reinforcement required depending on the soil conditions and engineers recommendations. If any additional reinforcing is required, we will give you a price. It will be considered a variation to the original quote.
12. Hut installation
This process is performed by an external installation company. We use a network of subcontractors to build huts across Punjab. All of these teams are certified and experienced professionals. The installer can work directly with you. Alternatively, if desired, you can work directly with the installer to organize the construction of your garden hut. The installer does the following:
Highlight location. Cast the holddown bolt to the pier. Stand the structure. Disguise the hut. We will install everything we offer, including mezzanine floors, roller doors, crane rails, insulation, windows and more.

13. Pour The Slab
The laying of the slab can regularly be executed according with the pouring of the piers and flatten out at some stage in the inspiration level. Alternatively, the concrete slab may be executed after the development level. Ultimately, it’s far as much as the concreter and timing.
When designing the slab, you may want to do not forget what’s going to be on pinnacle of it and what’s going to it’s used for. The better the load, the thicker the slab will want to be.
We can take this into consideration, layout the slab, format the plan and specify the slabs engineering in the sooner layout stages. However, we don`t get worried withinside the pouring of the slab. You will want to set up this together along with your neighborhood concreter.
14. Install Any Internal Fitout
The inner match-from your new shed consists of offerings which include plumbing and electrical. Offices, toilets, washing blocks, extrade rooms, lunchrooms will all encompass quite a few extras a good way to want to be executed with the aid of using a neighborhood builder. In the preliminary making plans level, the neighborhood builder can paintings with you and us to decide what’s going to be worried withinside the inner match-out.
We can draw the inner match-out and layout with inside the preliminary stages; however, it won`t be an in depth layout; most effective a ground format. Your neighborhood builder can organise the ones very last details.
Once your shed has been erected, the neighborhood builder will then set up the neighborhood plumber, tiler, electrician and different trades to are available in and match it out. You can manipulate this yourself, however, this unique level calls for quite a few paintings.
